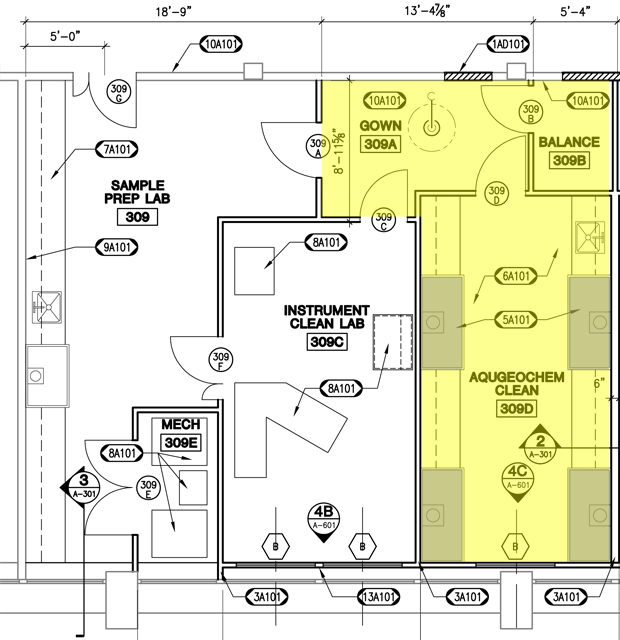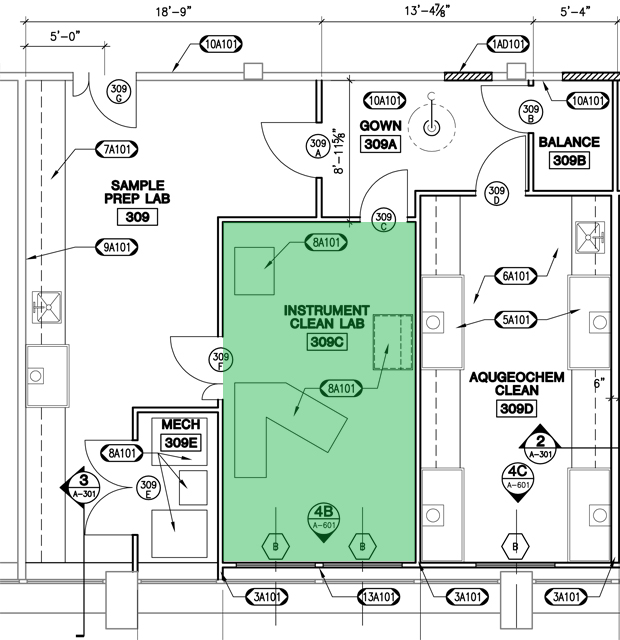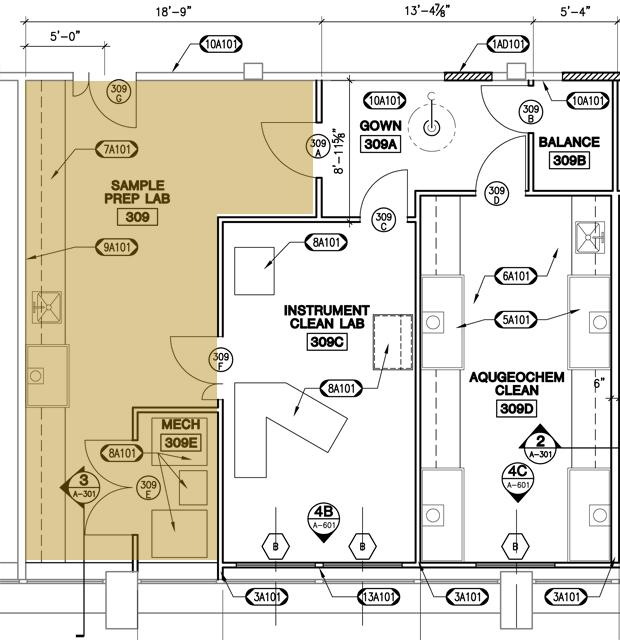Clean Chemistry Lab

The areas shaded in yellow represent the approximately 440 SF of Class 1000 “metal free” Clean Chemistry lab space. Featured in this lab are four Class 10 Isolation Cabinets (IC’s) manufactured locally in the Syracuse Area by Reynolds Technology Fabricators (shaded in green). These IC’s have stainless stell welded frames completed encapsulted in flame retardant weld Polypropylene. All base and wall cabinets are also manufactured from welded Polypropylene. The floors are welded static dissapative vinyl electrically bonded to the building electrical ground to earth. The walls are covered in fiberglass re-inforced plastic (FRP). The ceiling uses a fiberglass T-bar grid. Light fixtures are behind optical grade acrylic panels. Ceiling panels are also FRP. Six direct ducted HEPA’s are mounted in the ceiling. There are two complete air changes in this room every minute.

Shown above are two views down the East and West walls of Lu’s Clean Chemistry Lab hi-liting the Reynolds Tech Fabricators interior which includes two 72″ wide x 36″ deep Class 10 Isolation Cabinets along each wall with all Polypropylene base and wall cabinets in between.

Shown above are two views of the interior of Lu’s Balance room. The room contains a solid epoxy balance table with a microgram balance shown on the left. On the right is shown the Millipore corporation MilliQ water purification system. Water is dispensed remotely inside the Clean Chemistry Room via Millipore’s remote Q-Pod.
Clean Instrument Lab

The areas shaded in green represent the approximately 260 SF of Class 1000 Clean Instrument lab space. This space houses the Bruker Daltronics Aurrora M90 Q-ICPMS. This space is also designed to house a Multicollector ICPMS in the future. The space is designed for constant temperature (69 F +/- 0.5 F over each 24 hour period). All of the floors are welded static dissapative vinyl electrically bonded to the building electrical ground to earth. The walls are covered in fiberglass re-inforced plastic (FRP). The ceiling uses a fiberglass T-bar grid. Light fixtures are behind optical grade acrylic panels. Ceiling panels are also FRP. There is a combination of one direct ducted HEPA and five fan powered HEPA’s mounted in the ceiling. There are two complete air changes in this room every minute.

Shown in the picture above is the Bruker Daltronics Aurora M90 Quadrupole based ICPMS.
Sample Preparation Lab

Zunli Lu also has a 370 SF sample preparation lab shaded in tan. This includes a conventional fume hood and plenty of base and wall cabinetry. This space will house mutiple refrigerators for samples. Included in this space is a mechanical room to house the house chillers and larger mechanical rough pumps associated with the two ICPMS’s.

Shown above is the view along the west wall of Lu’s Sample Prep lab. This space is used to isolate small specimens (forams and other fossils) and prepare them for chemical dissolution in the Clean Chemistry Lab.
